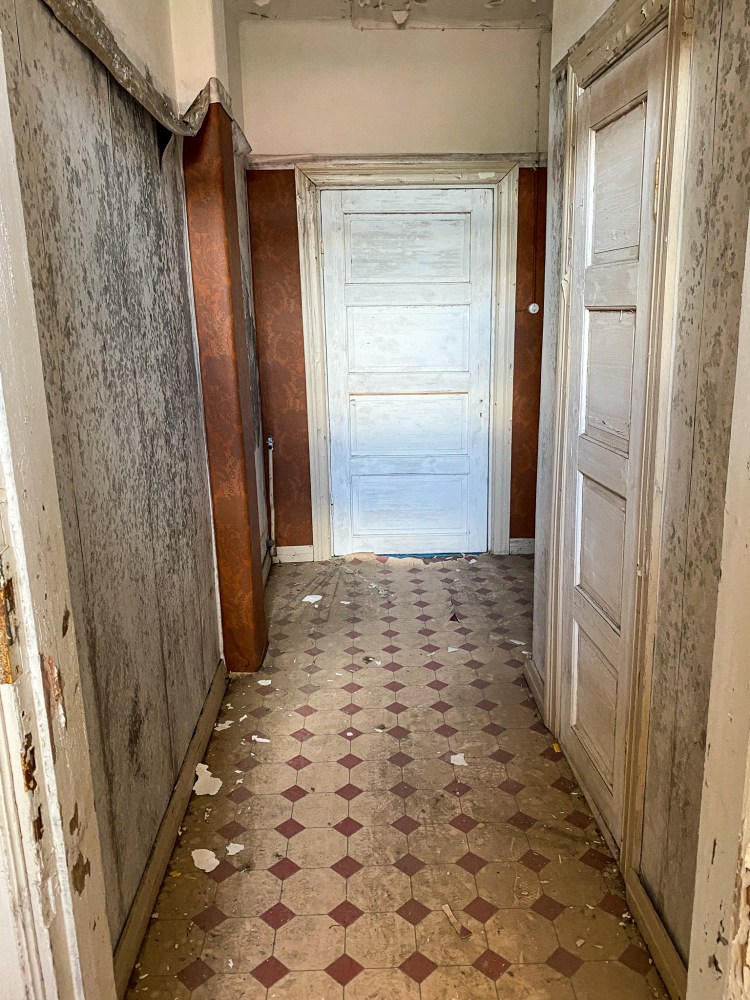
Upstairs we go. This was where a meeting room and employer apartments were located. This, I believe, was the meeting room. And the reason to that is very simple.

The reason to my belief was this utterly stupid stairway. It led up from the production area, and ended up in this room without really acnowledging the other doorway. It was possible to get from this side to the other (believe me, I tried it), but it was extremely difficult.

Another look at the cowshed. Or what I believed was a cowshed. Of course I don’t know.

A corridor with some furniture. The chair suggests, that some life has existed in the building in the early 1980’s although the dairy plant was closed in 1971.

My old schools from the early 20th century had floor tiles like that, but if you look closer, that’s not tiles. That’s a plastic carpet.

The first of the apartment rooms. It looks again like some renovations have been made. The ceiling has been painted.

More signs of a renovation: The floorboars have been removed and some boards have been placed against a wall.

An old oven and an interesting sticker of a potato company.

The phone book on the floor is from 1996. Perhaps that was when the last inhabitants left the apartments, which basically were just rooms. The shared toilets were by the corridor.

It was also pretty interesting how the wallpapers have fallen in all rooms. It almost looks like they have been cut off like that on purpose.

The layout of the corridor is also pretty strange. The end is almost like an arrow.

The colors are probably from the early 1960’s renovations. Even the probably original board floor is visible here.

The old wallpaper has since become a carpet.

A different kind of an oven. It’s quite strange that they all weren’t of a standard model.

Pretty brutal. Yet pretty.

The weather has done its job. The walls have started to crack.

There were more ovens like this in this part of the building. Perhaps these apartments had been made for higher ranking workers.

A vintage lamp. And some more building material on the floor. The radiator is also of a completely different model than in all other rooms.
We’ll continue in the last part of this exploration later.