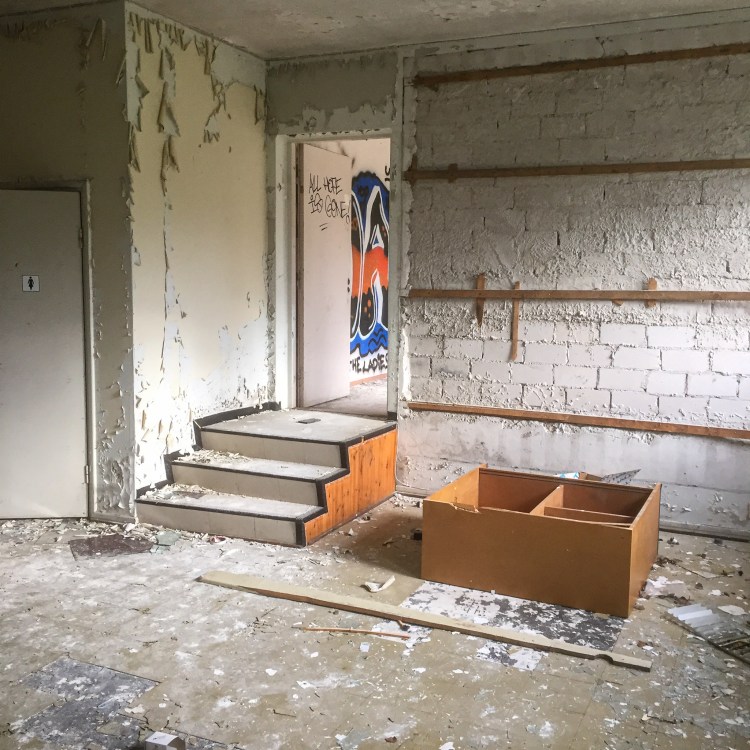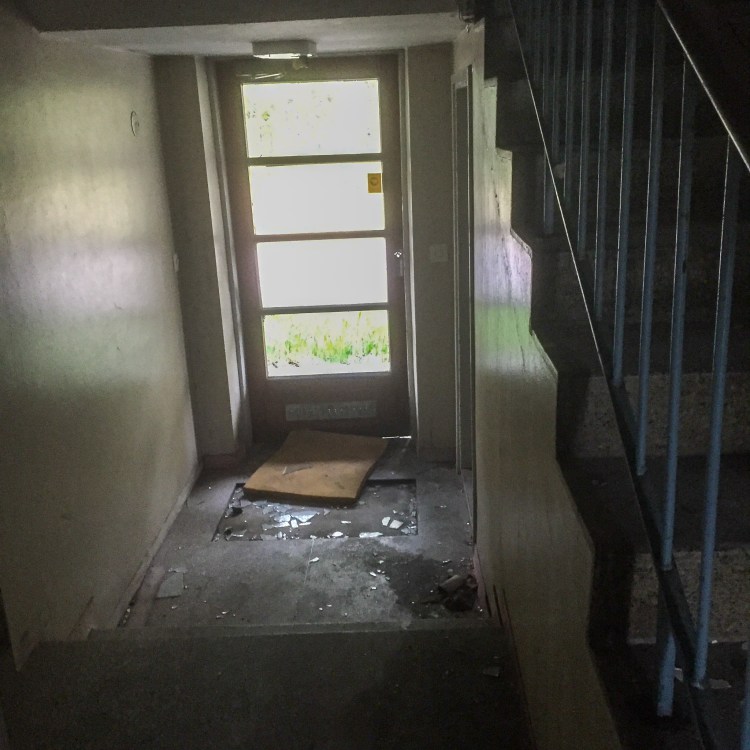
Welcome to the eastern annex. This is about as far as I got during my previous visit.

That was when I spotted a bed in one of the rooms and we backed out. But now this place looks like it hasn’t really served as anybody’s home in a while.

The room looked like some sort of a classroom. Nearby houses can bee seen through the windows.

The back door led straight to the back yard of the neighbours.

The eastern annex was much like the main building. Broken windows, slices of paint and empty rooms.

The lack of radiators was still a strange fact.

A view towards the river from the back.

The blueprints of the building were scattered all around the place.

The first floor of the annex was divided by a curtain door to smaller rooms. They could be made into a larger room.

The rooms looked like they had last been used as offices.

More blueprints. I really find it difficult to determine, which part of the building these are from.

The cupboards were original from the 50’s.

The second floor of the east annex looked like it housed small apartments. For the institute staff, maybe?

The layout upstairs was pretty messy and complex.

The kitchen was largely destroyed. All radiators had been removed, but kitchen appliances were still left.

I’m glad there wasn’t any food in the fridge.

If the floors would have been taken care of, they’d be really beautiful.

The remnants of a kitchen.

And yet they weren’t in a kitchen. The board on the wall looks like this room had rather been an office or a small classroom.

How the kitchen ended up here, we’ll probably never get to know.

The kitchen was in the room next door, and a few elements were indeed missing.

The view really was beautiful. These would have made nice apartments.
